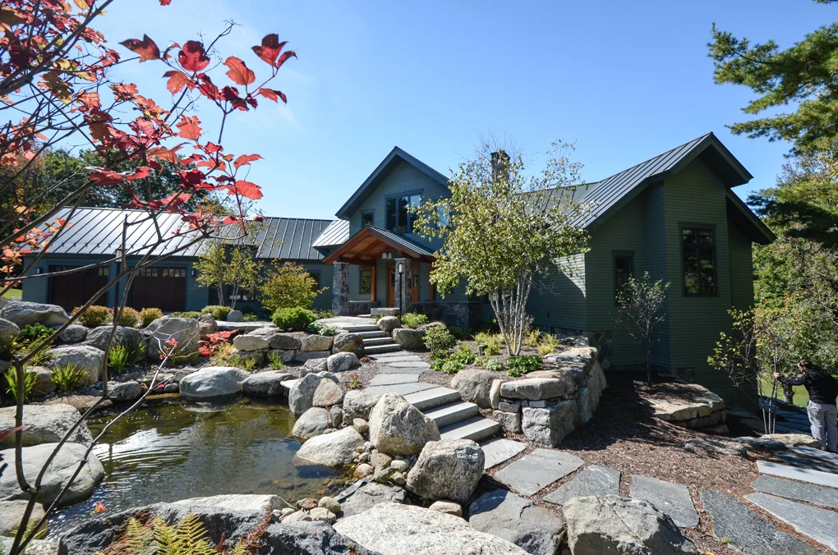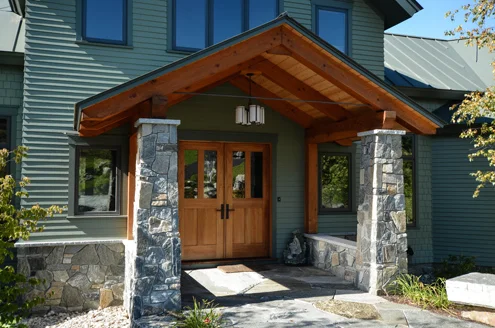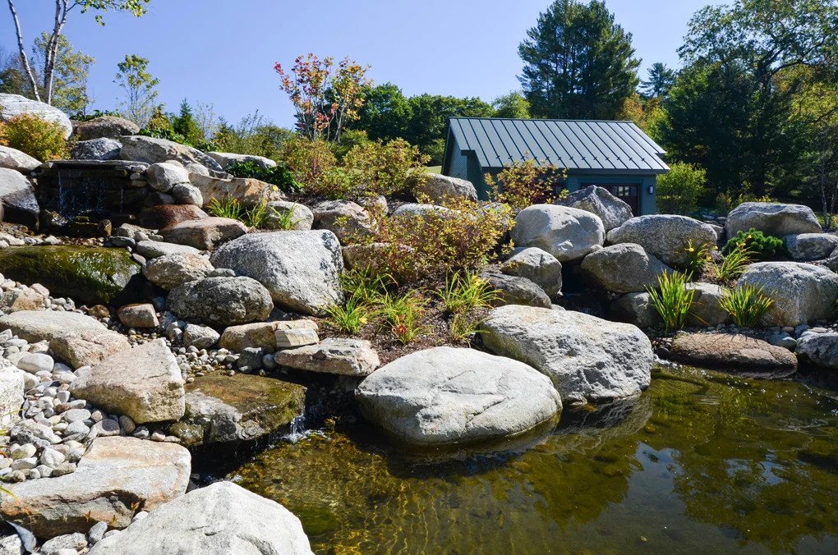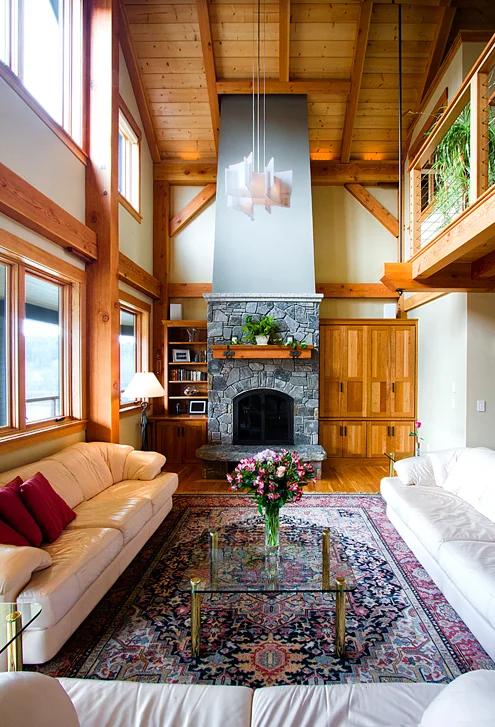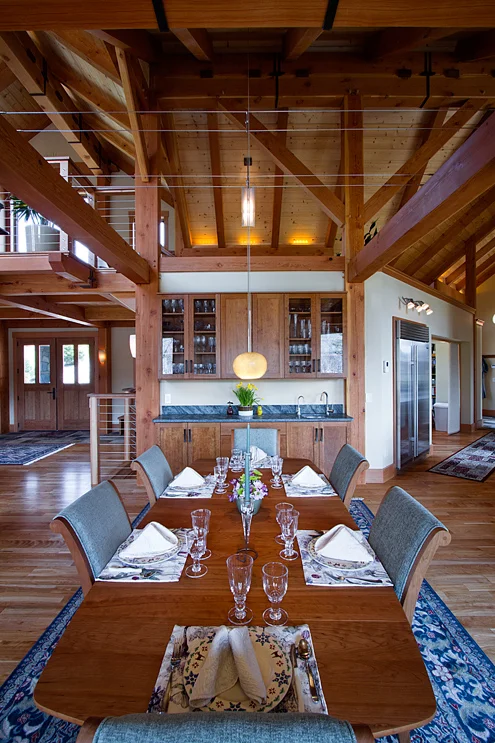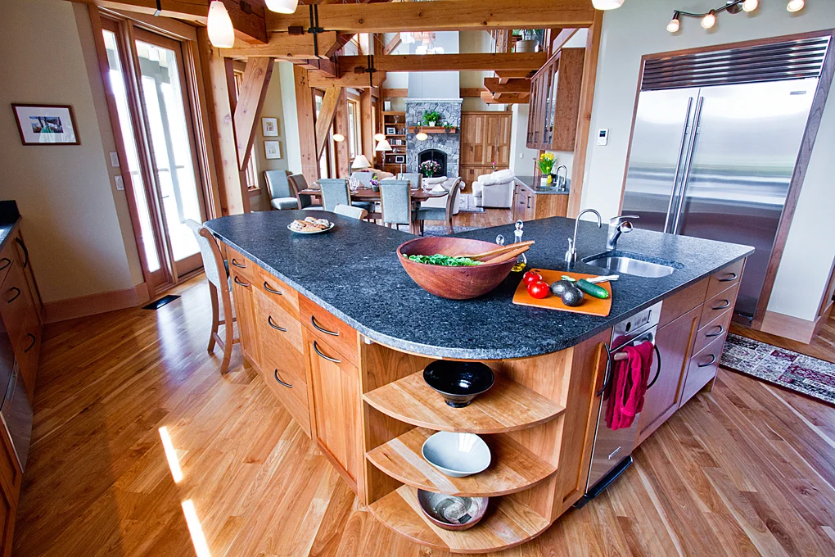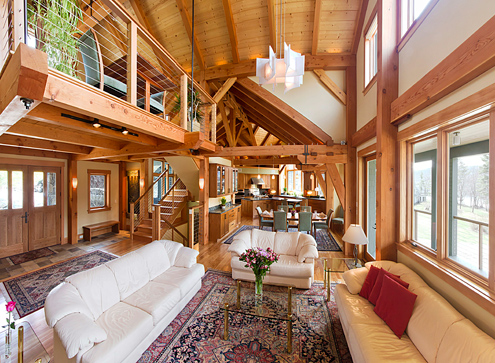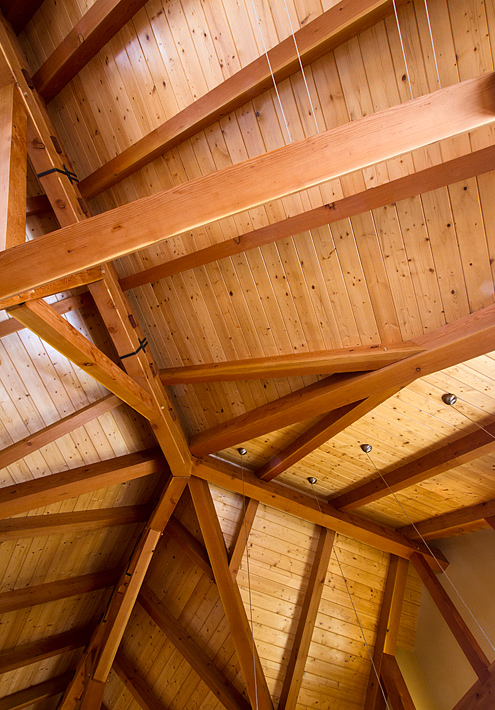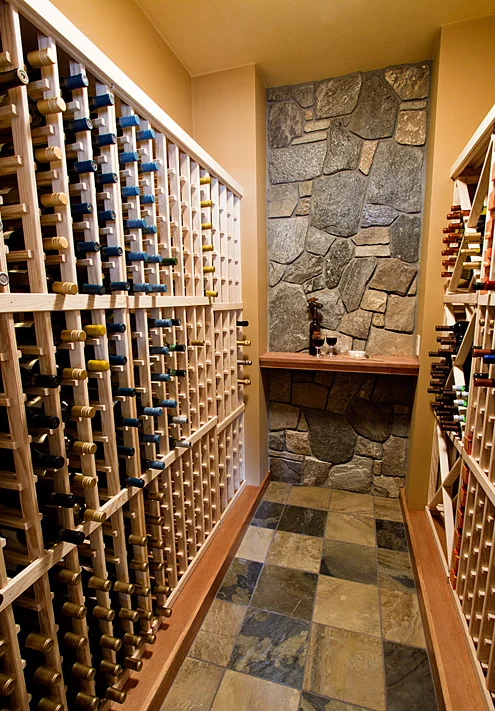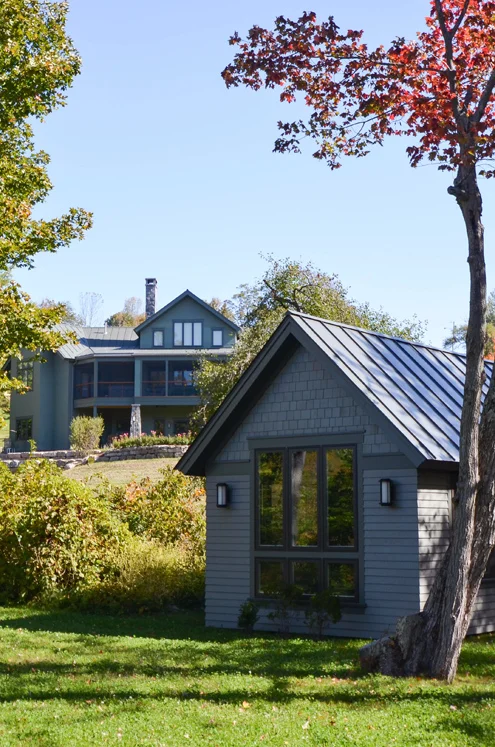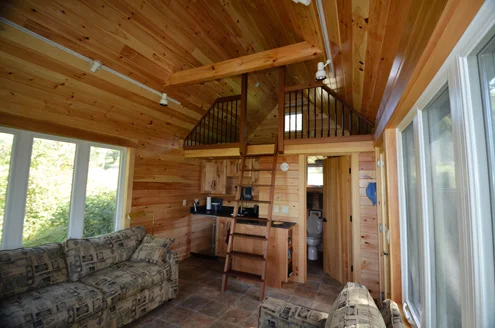BEAUTY, LUXURY AND ENERGY EFFICIENCY COME TOGETHER in this contemporary lakefront home in the Dartmouth Lake Sunapee region.
The client’s goals for this home include energy-efficient building systems, maximizing the lakefront views, accommodating extended family stays and entertaining friends. The Douglas Fir keyed beams provide beauty in form and function, allowing for a post free open floor plan also providing the backbone for the structural insulated panels (SIPs). The SIPs provide high continuous R-values and extreme airtight construction. Solar hot water collection and the open loop geothermal heating system lower energy costs and lessen dependence on fossil fuels. Cabinets and finish materials are sourced from local NH and VT companies, while sealants, adhesives and paints are all low or non-VOC products. The majority of lighting is LED, furthering the already low energy consumption of the home.
The design and clients acknowledge the impact that construction has upon the environment. Durable materials, quality construction and attention to detail are all elements that contribute to a home built for generations to come.


