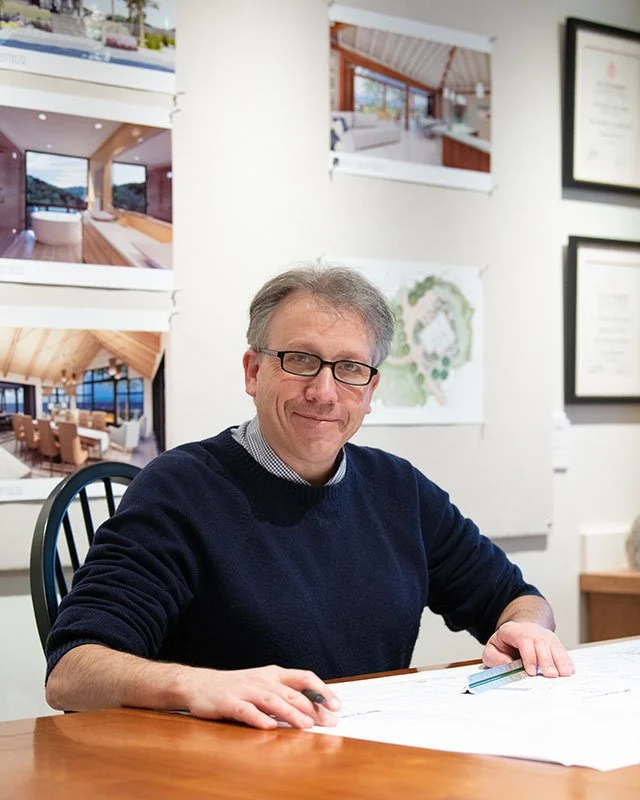Meet Paul Larocque, Project Architect at Bonin Architects & Associates. Paul has been a valued member of our the BA&A team for the past five years. He brings both expertise and a passion for design to every project he works on.
Paul is a National Council of Architectural Registration Boards (NCARB) Certified Architect, a member of the American Institute of Architects (AIA), and a LEED Accredited Professional. He holds a Bachelor's Degree in Civil Engineering from the University of Massachusetts and a Master's Degree from the University of Oregon. During his time as a Graduate Research Fellow at the Energy Studies in Buildings Laboratory at the University of Oregon, Paul developed a strong interest in sustainable and energy-efficient design, which continues to influence his work today.
Take a moment to get to know Paul a little better in our latest interview.
How did you first get interested in architecture, and what inspired you to pursue it as a career?
Growing up in a small Western Massachusetts mill town, I was always excited to see the greater variety and styles of architecture when visiting the larger cities of New England. I began my career as a civil engineer working in Boston, but I often found that the engineering process was so analytical that sometimes the bigger picture was often lost. At the same time, I continued to be attracted to the architecture of Boston and the transformation of the city through projects like the Central Artery project. Consequently, I decided to go back to school for my Masters in Architecture.
Walk us through your design philosophy. How do you approach new projects?
I believe all good designs start with listening to the needs and wants of the client. In addition, as many of our homes are lake homes, it’s critical that homes be well sited and respond to the natural New England Landscape. BA&A has a great advantage having Greg Rusnica, our Landscape Architect, on staff as he can immediately help site the home in the initial stages of design.
I also believe design is a collaborative process relying on the input of clients as well as the contractor, civil engineer and structural engineers. Design is also an iterative process, starting with broad brush strokes, then refining the design with more detail based on feedback from the clients and the design team. The design process from initial concepts through construction to the day the client moves in can be a long process but overall is very rewarding.
Can you share a project that you are particularly proud of?
I’m proud of all the projects that I have been a part of. They all have their challenges and hurdles to work through, but all have that feeling of accomplishment to bring a design from an initial sketch to reality.
Who is your favorite architect?
Picking a favorite architect is like picking a favorite book or movie; it’s hard to pick just one. Two architects that I have found great inspiration from are Finnish Architect Alvar Aalto and the more contemporary Canadian Architect Omar Gahndi.
I particularly admire Alvar Aalto’s ability to combine the local traditional elements of Finnish Architecture with the advent of Modernism and the use of new industrial materials. In many ways, Omar Gahndi is carrying Aalto’s torch by also using the local materials and styles of the Canadian Maritimes with modern forms. Gahndi’s homes on the Nova Scotia coastline are melded to the rugged landscape to the point where the land and buildings appear to be as one.
What are your hobbies outside of architecture.
I enjoy any opportunity to get into the outdoors of Northern New England whether it be hiking, any type of skiing and biking on the many trails. However, many in the office would accuse me of being an overly obnoxious pickleball player constantly trying to recruit new players. (If you happen to be interested in playing, I can be reached at paul@boninarchitects.com.)

