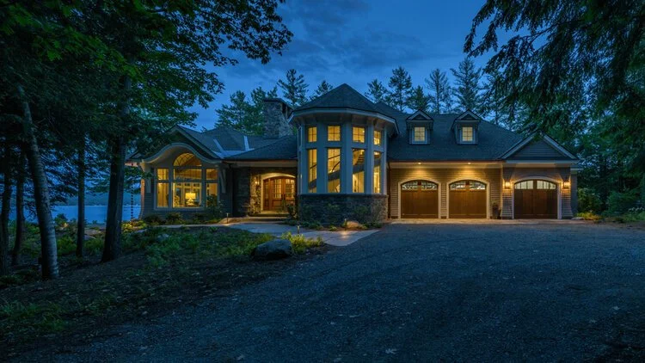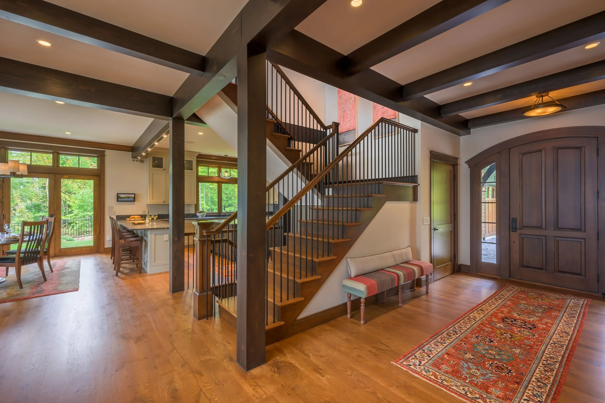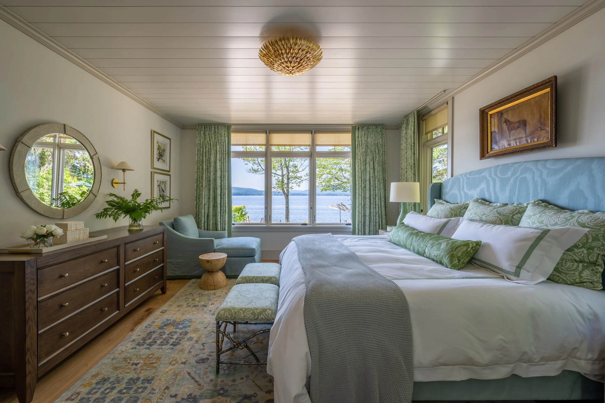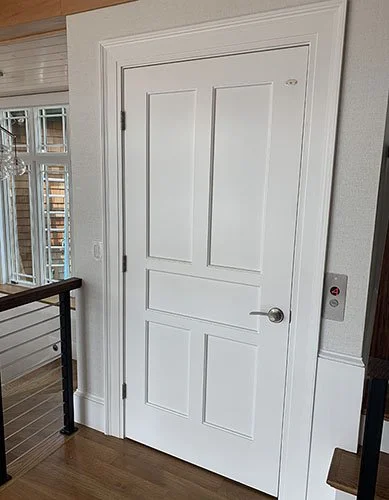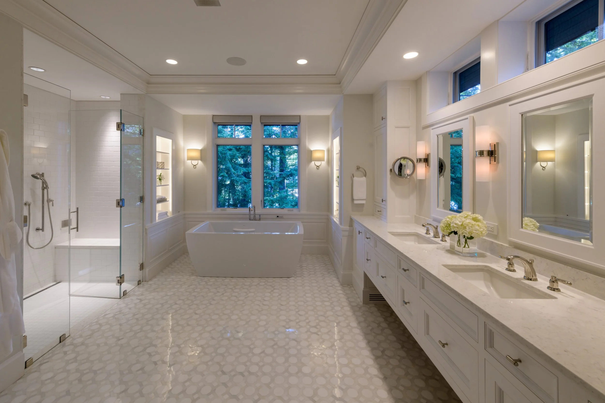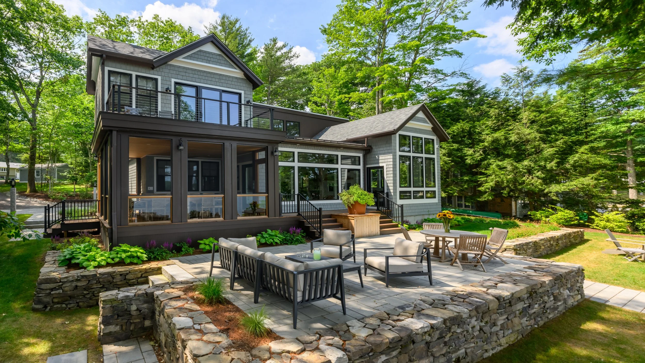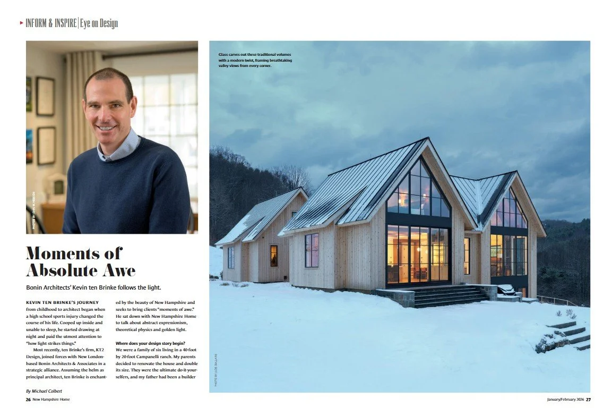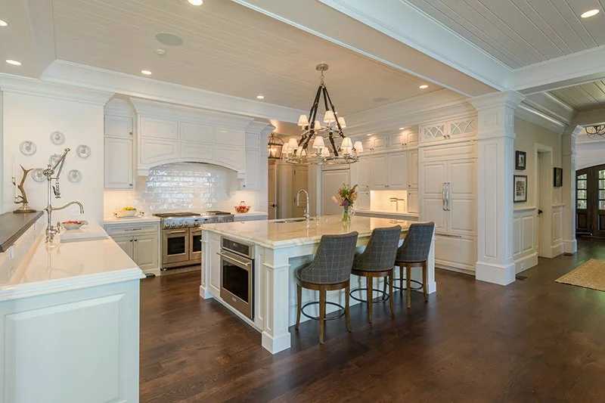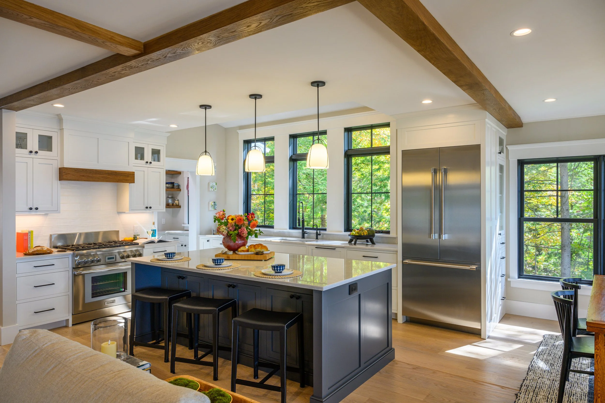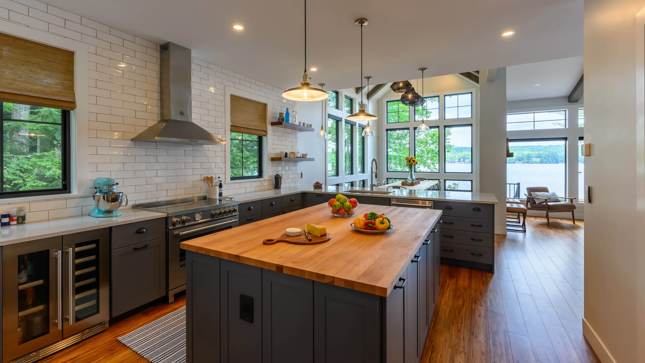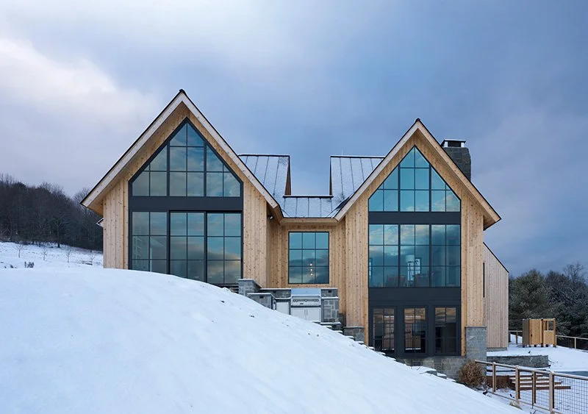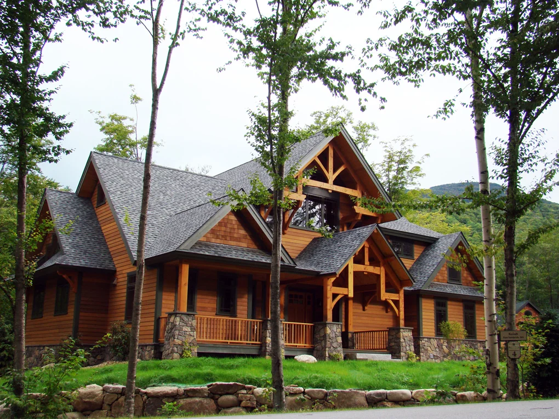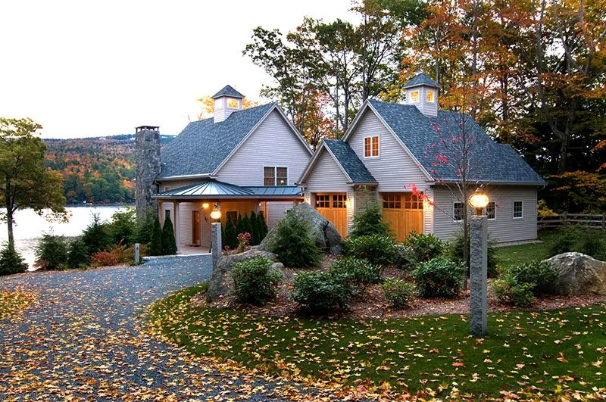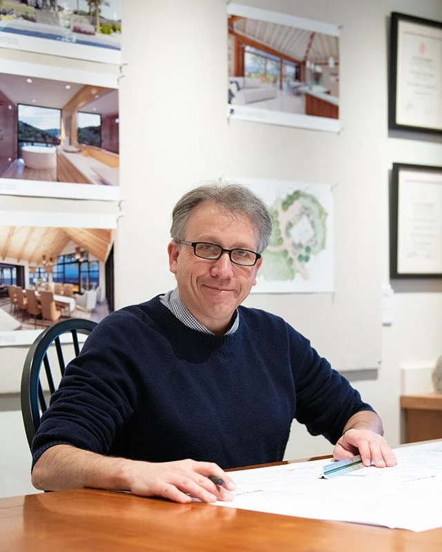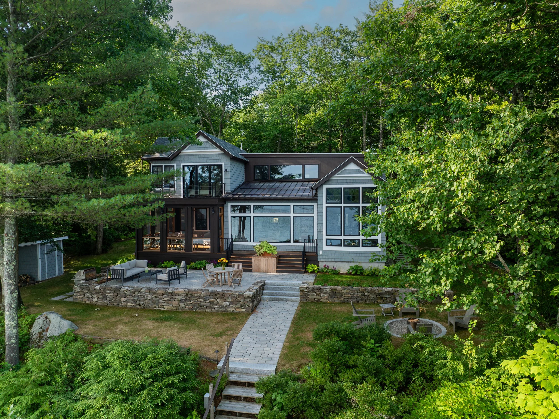When people hear the term aging in place, it is often associated with visible modifications or medical-style features added later in life. In reality, the most successful aging-in-place homes are those where longevity is considered from the very beginning. These homes feel natural and comfortable, with thoughtful design choices that support everyday living without calling attention to themselves.
At Bonin Architects & Associates, aging in place is viewed as an extension of good residential design. By thinking about how a home will be used not just today, but over many years, architecture can quietly support changing needs while remaining timeless, functional, and refined.
Designing for Longevity From the Start
Aging-in-place design begins with early planning. Decisions made during the initial design phase can greatly reduce the need for future renovations. These choices are often subtle, but their impact is long lasting.
Wider entryways are one example. Modestly increasing door and hallway widths improves ease of movement, accommodates larger pieces of furniture, future mobility aids, and creates interiors that feel more open and gracious. These proportions benefit homeowners at every stage of life and are most effective when incorporated into the original design.
Primary Bedrooms on the First Floor
One of the most important considerations in aging-in-place design is the location of the primary bedroom. Placing the primary suite on the main living level allows homeowners to manage daily routines without relying on stairs, supporting long-term independence and comfort.
Multi Level Planning
In multi-level homes, planning for a future elevator adds flexibility without requiring immediate commitment. Even when an elevator is not needed initially, preparing for one allows the home to adapt with minimal disruption later.
This may include stacking closets or secondary spaces that could accommodate a future elevator shaft, reinforcing floor framing, or designing circulation so an elevator can be introduced discreetly. By thinking ahead, homeowners preserve options while avoiding unnecessary cost or visual impact upfront.
Walk-In Showers and Thoughtful Bathrooms
Bathrooms are another area where aging-in-place design can be seamlessly integrated. Walk-in showers, particularly those with low or zero thresholds, improve safety and accessibility while maintaining a clean, modern aesthetic. When paired with slip-resistant surfaces and good lighting, these spaces feel more like spa retreats than utilitarian solutions.
Looking Beyond the House
Aging-in-place design does not stop at the front door. Landscape and site planning play a critical role in long-term livability, particularly in New England’s varied terrain and seasonal conditions.
Gentle grading, minimal steps, well-lit walkways, and convenient access from parking areas help ensure the home remains easy to navigate over time. Outdoor spaces designed for regular use, such as patios, porches, and garden paths, encourage daily connection to the landscape and support an active lifestyle well into the later years.
Planning your golden years is about designing a home that evolves gracefully. It allows homeowners to remain in a place they love. When approached thoughtfully, aging-in-place features are not obvious because they are simply part of good design.

